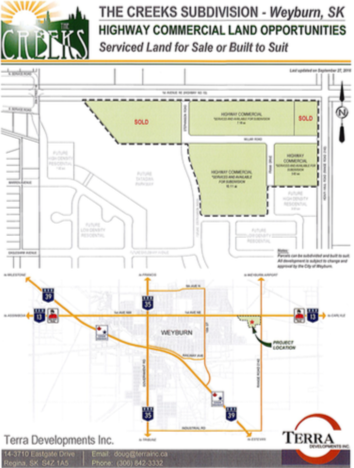



Your Custom Text Here
FOR LEASE OR PURCHASE : CALL FOR DETAILS
Located on east side of the city of Weyburn on highway 13
Easily accessible with ample parking
Large service/Delivery space
Modernist design with curved parapets and metal canopies, Stone, with horizontal paneling and modern colour palette
Signage band is large with high visibility from highway 13
Building size is 1356 m2 (14,595 ft2) and is oriented so that patron entrances are from south side of the building and service entrances are from the north side of the building.
Eleven Commercial bays, complete with rough in plumbing for bathroom and separate roof top unit, providing both heating and cooling. 800A 208V 3-phase main breaker service with each commercial bay provided with 200A 208V 3-Phase service.
High Ceilings through-out with possible second floor/mezzanine over west three bays.
Walls are thermally rated R-23, while roof is rated at R-40. Energy efficient.
Exterior glazing is double glazed energy efficient curtain wall and windows with southern and western exposure.
Patio space located on the east side of the building, future patio is planned for west side of building.
Garage and recycling bins are located on the southwest corner of the side, surrounded by secure chain-linked fence enclosure.
FOR LEASE OR PURCHASE : CALL FOR DETAILS
Located on east side of the city of Weyburn on highway 13
Easily accessible with ample parking
Large service/Delivery space
Modernist design with curved parapets and metal canopies, Stone, with horizontal paneling and modern colour palette
Signage band is large with high visibility from highway 13
Building size is 1356 m2 (14,595 ft2) and is oriented so that patron entrances are from south side of the building and service entrances are from the north side of the building.
Eleven Commercial bays, complete with rough in plumbing for bathroom and separate roof top unit, providing both heating and cooling. 800A 208V 3-phase main breaker service with each commercial bay provided with 200A 208V 3-Phase service.
High Ceilings through-out with possible second floor/mezzanine over west three bays.
Walls are thermally rated R-23, while roof is rated at R-40. Energy efficient.
Exterior glazing is double glazed energy efficient curtain wall and windows with southern and western exposure.
Patio space located on the east side of the building, future patio is planned for west side of building.
Garage and recycling bins are located on the southwest corner of the side, surrounded by secure chain-linked fence enclosure.